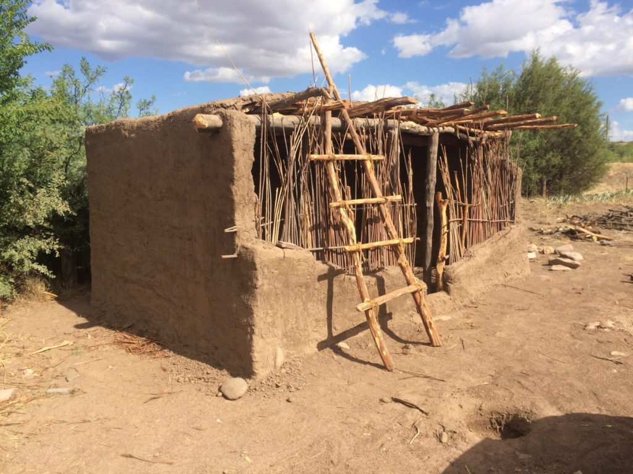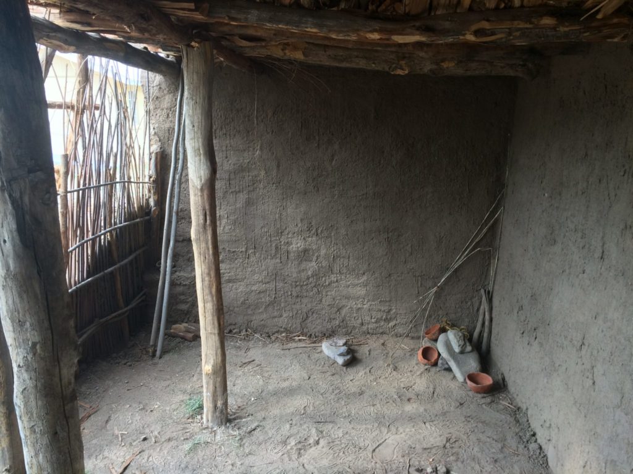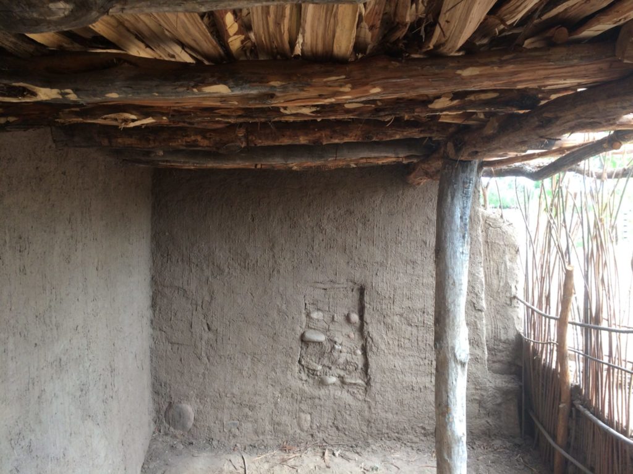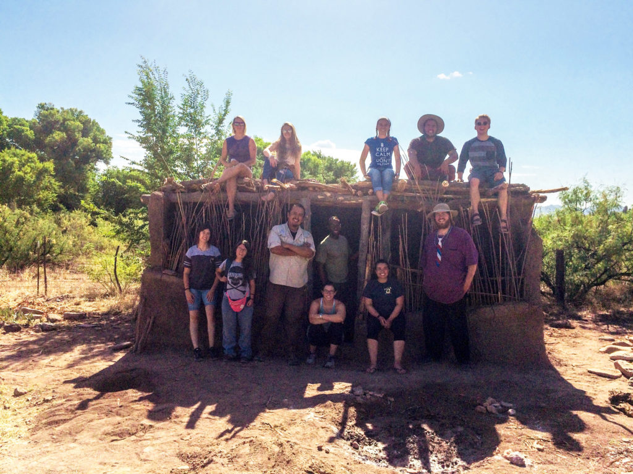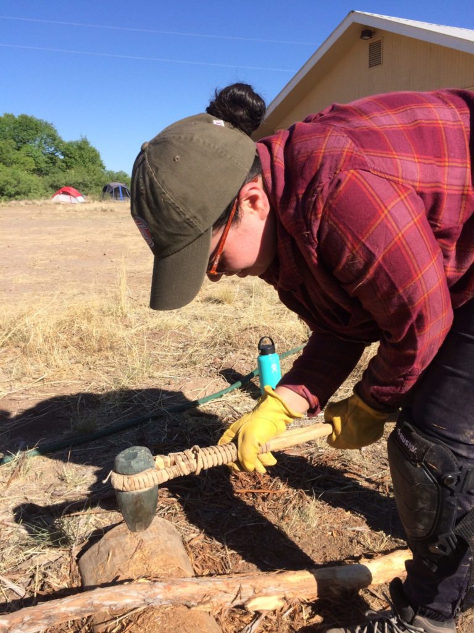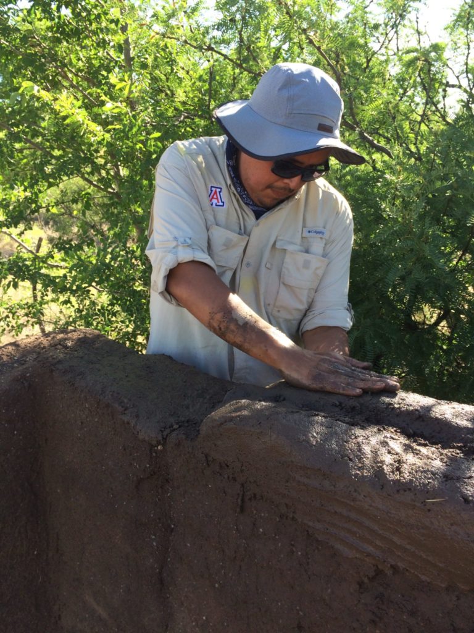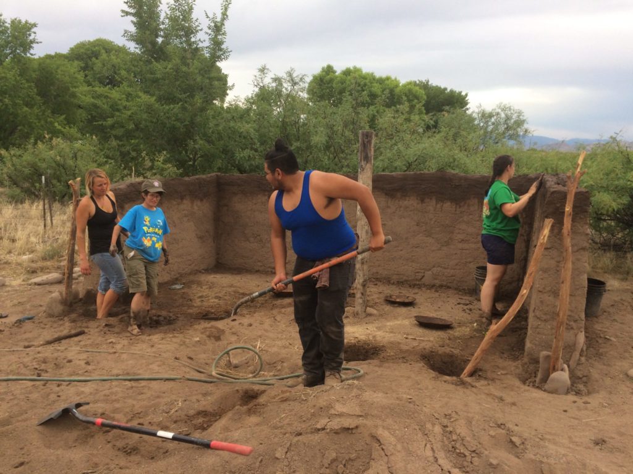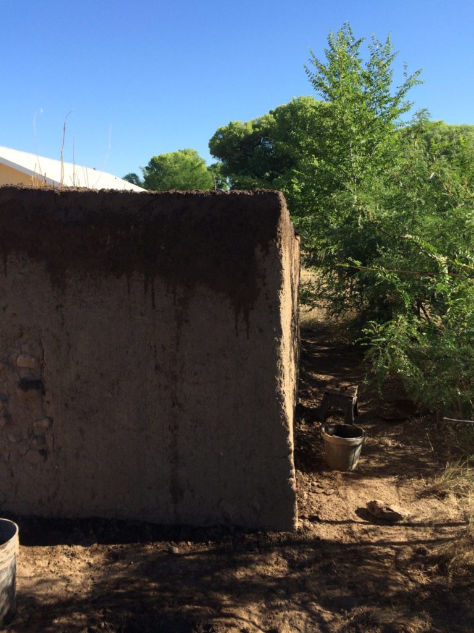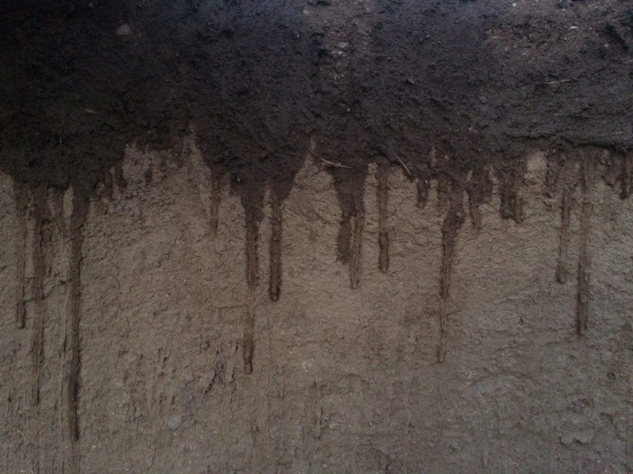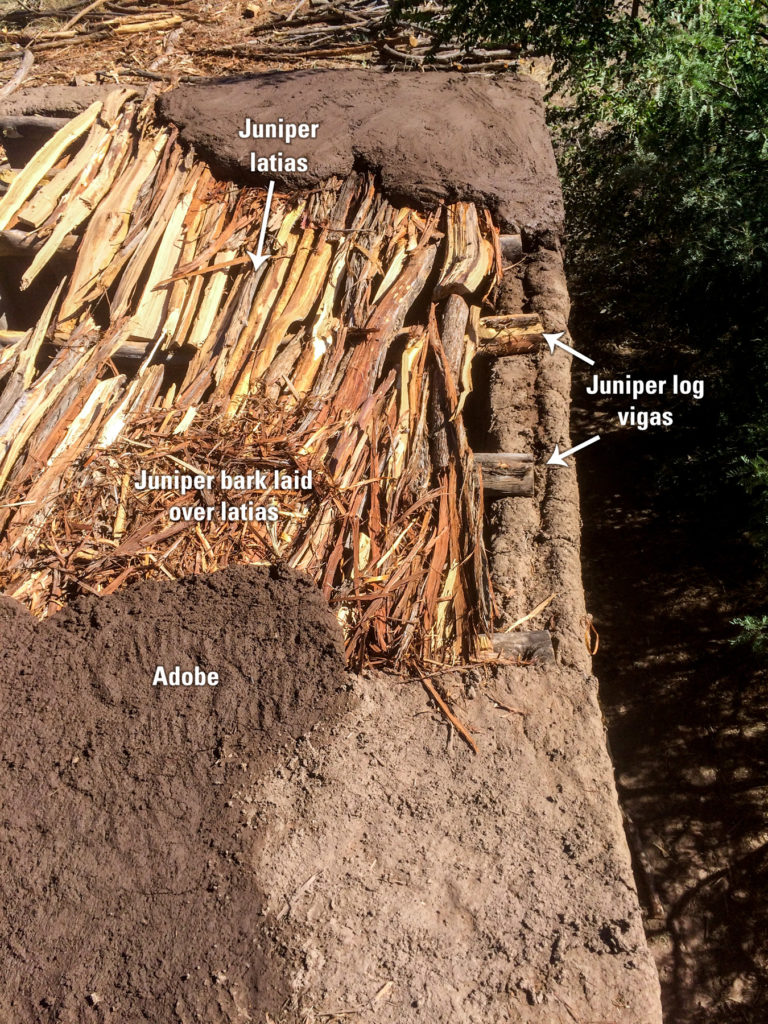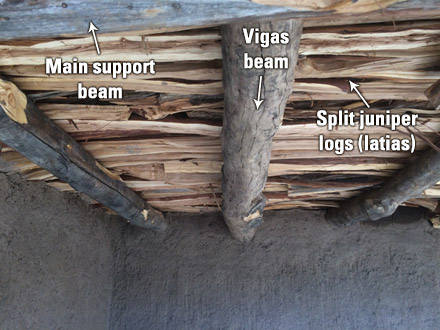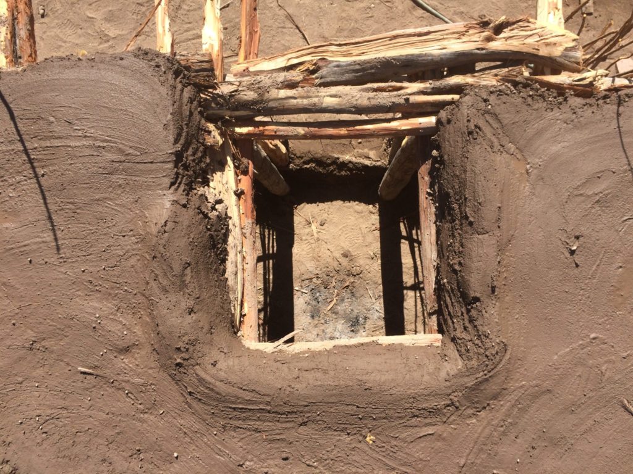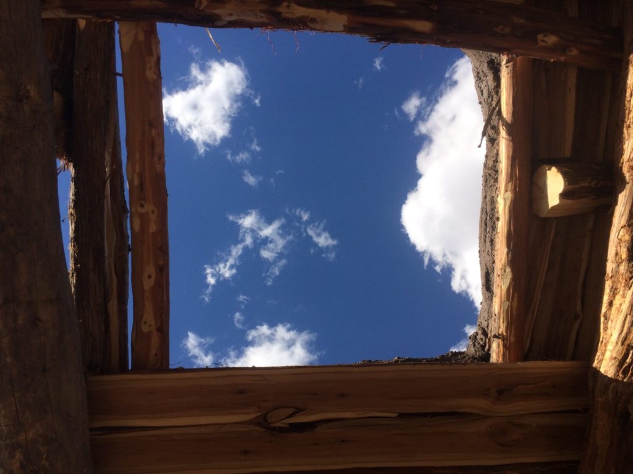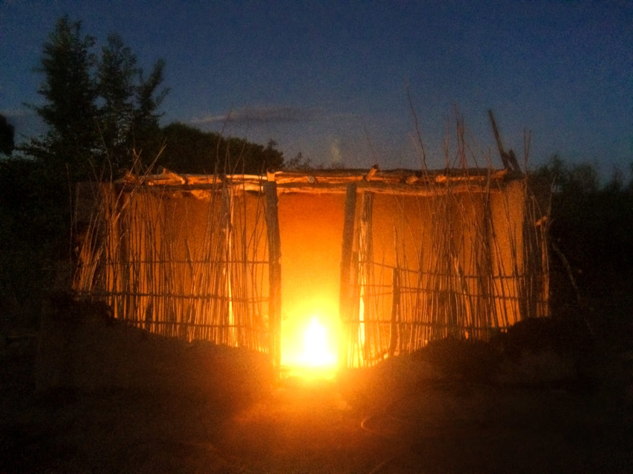- Home
- >
- Preservation Archaeology Blog
- >
- Hands-On Archaeology: Progress Report on House Con...
(August 6, 2018)—Over the course of the field school, pairs of students spent three days undertaking hands-on archaeology activities with me. We’d work on the house for about a day and a half, and then spend the rest of the time learning flintknapping and carving atlatls.
We started building the structure in 2016. Last year, the three adobe walls were just over 4 feet high with a plugged door way built into the wall. This year, we raised the walls to a height of more than 8 feet, started a fourth wattle-and-daub wall in the front, and completed a split-juniper roof. I chose to make the front wall wattle and daub to show this construction method, which people in the region still occasionally used in the Salado era, and which people had used to build the superstructures of pithouses in earlier periods. We made great progress this summer.
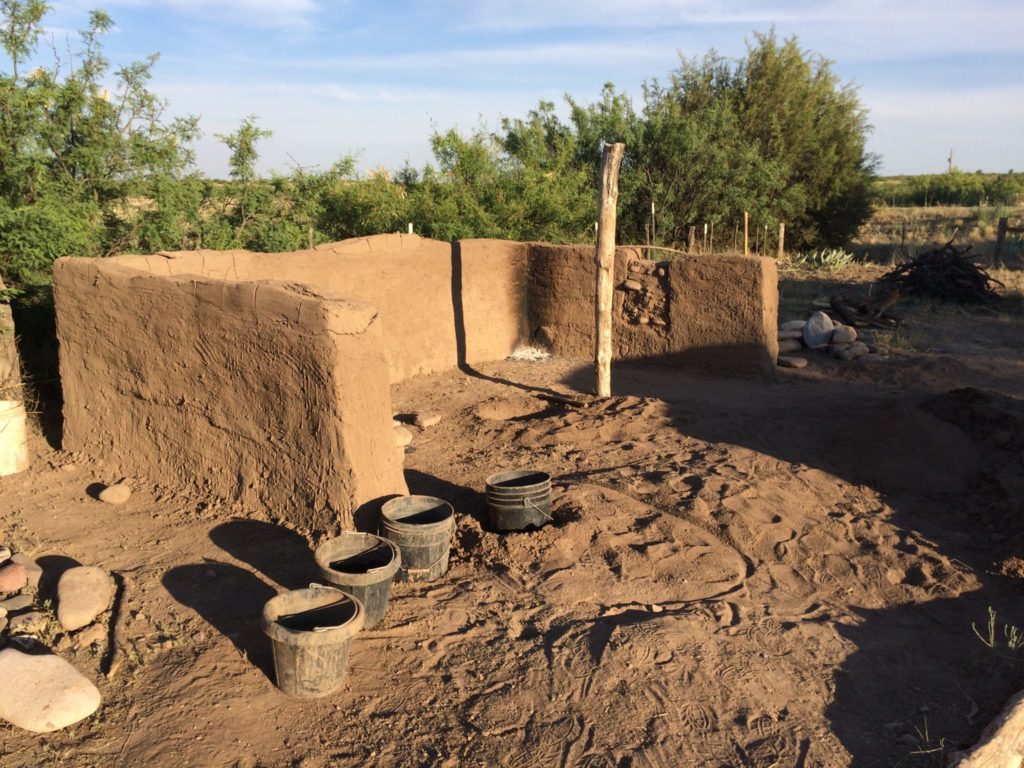
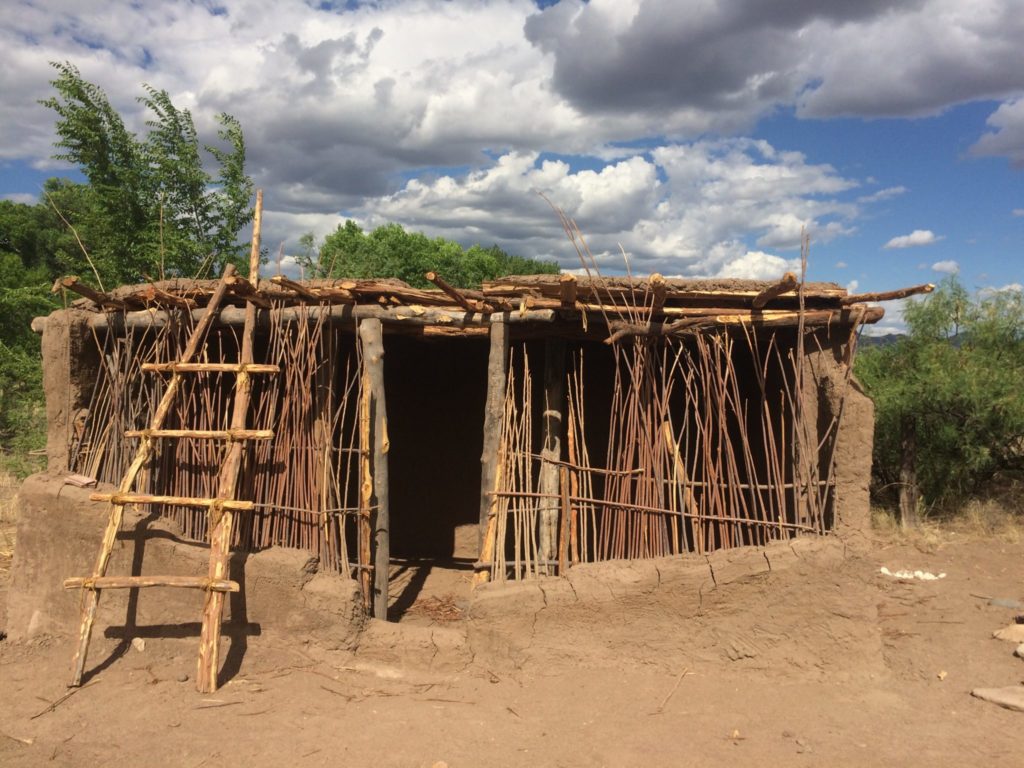
My first two victims students were Shiloh and Laura. We removed bark from juniper roof beams and we mixed mud and added it to the walls. We saved the shaggy juniper bark to use in roof construction.
Sometimes the bark came off easily; other times, it was quite difficult to remove. Thicker, shaggier bark seemed to be easier to remove.
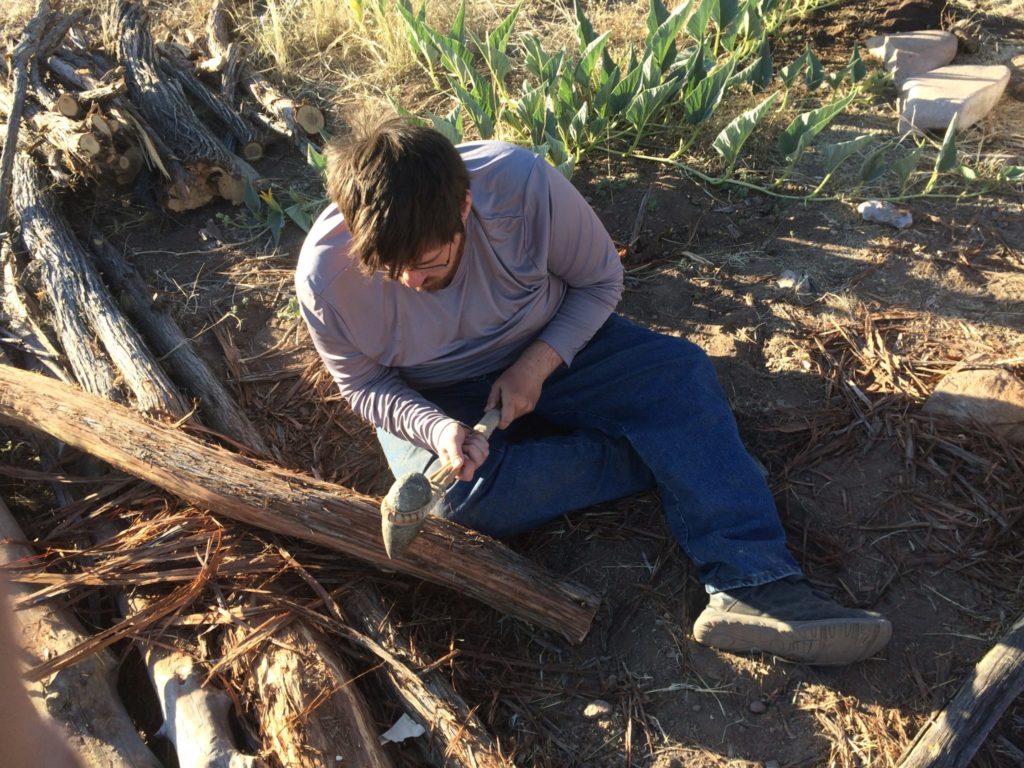
We had to make lots and lots of mud. This year we continued to screen out the larger rocks and gravels. This made the dirt much kinder on our hands and feet.
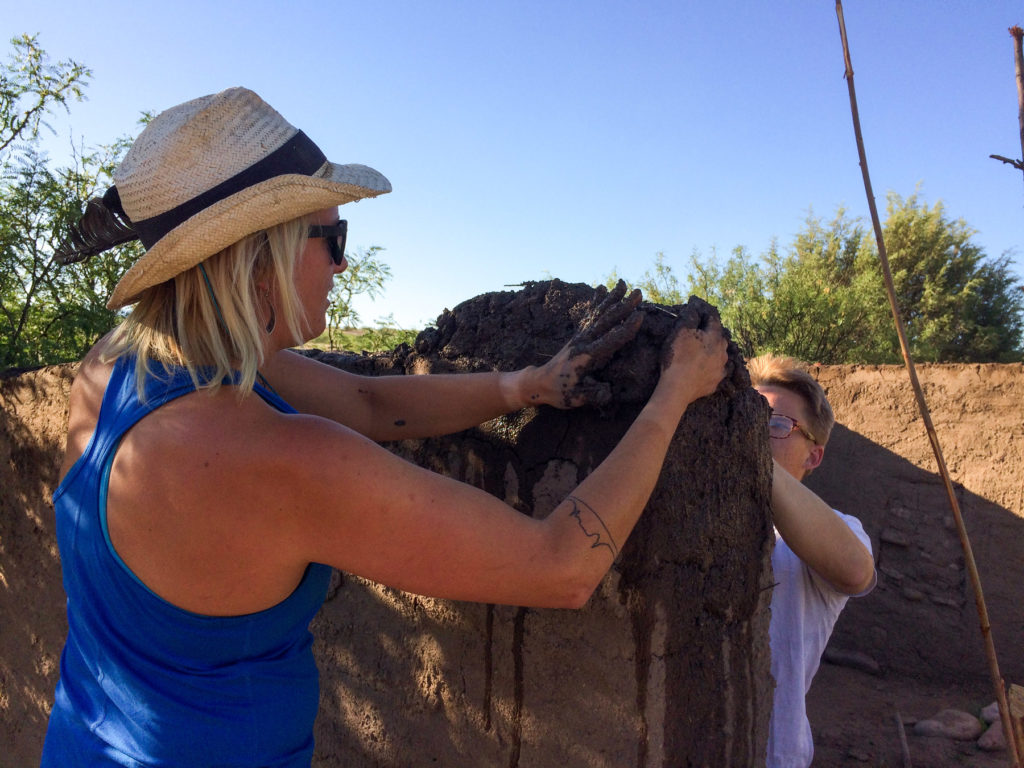
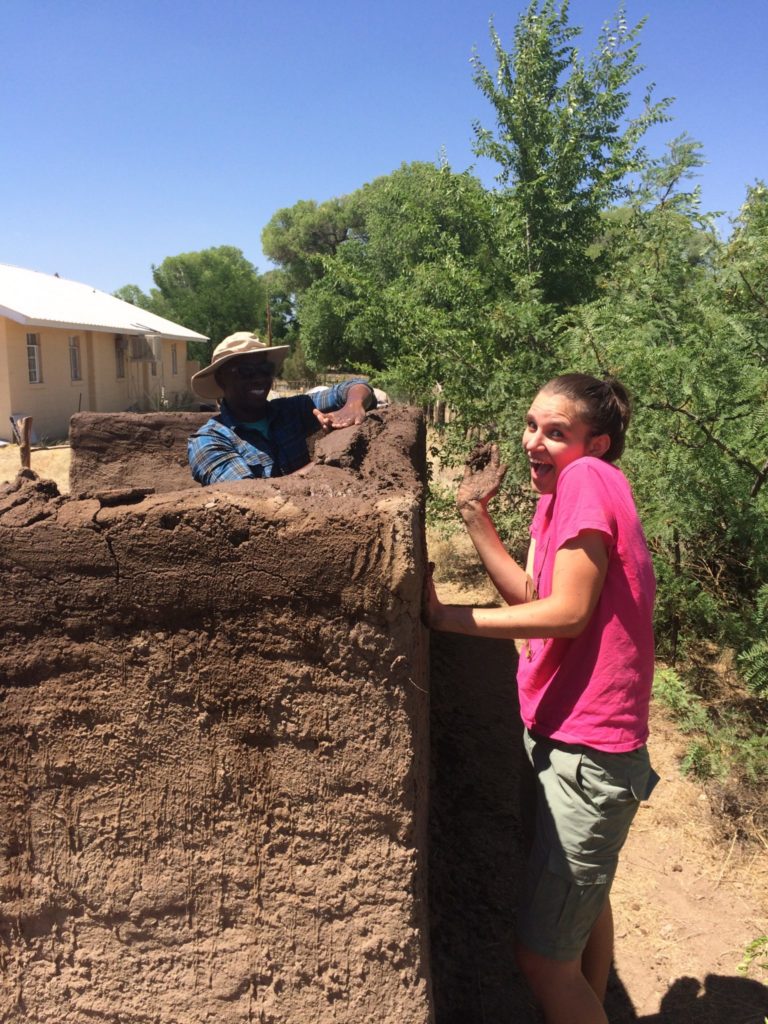
Here, the walls are about 6 feet high, and we are beginning roof construction:
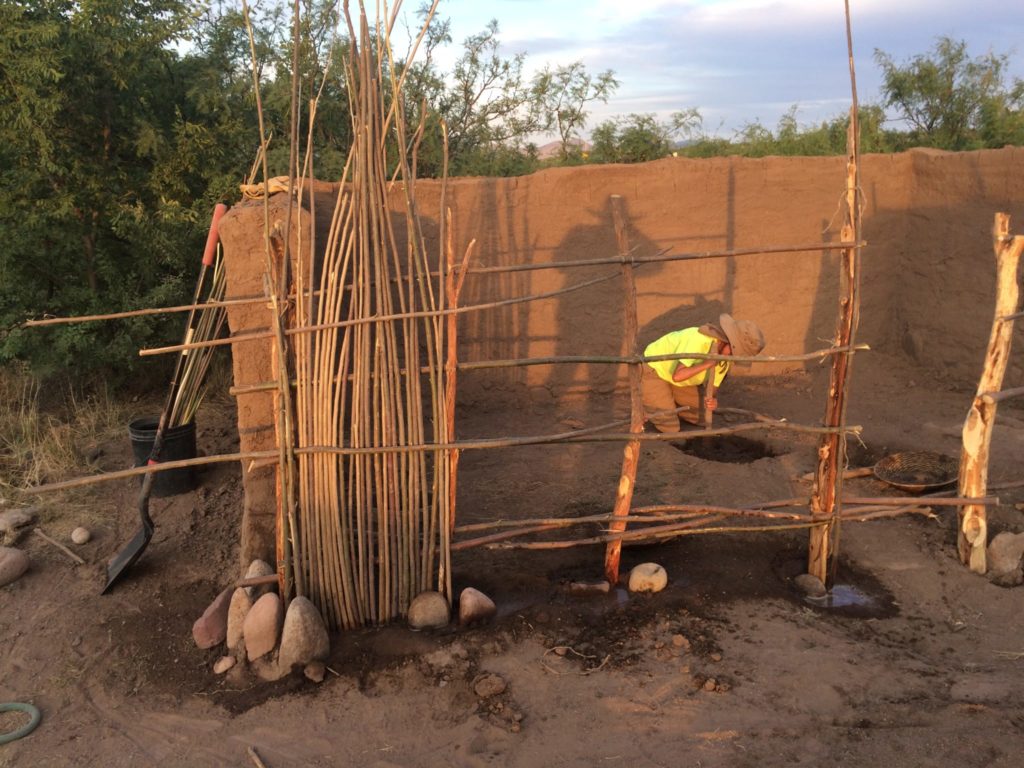
The fairly short juniper posts have parallel willow stringers lashed to and woven through them. We then inserted vertical willows side by side down the wall. Ultimately, we will put an adobe layer, anout 5 inches thick, across the front of these vertical willows.
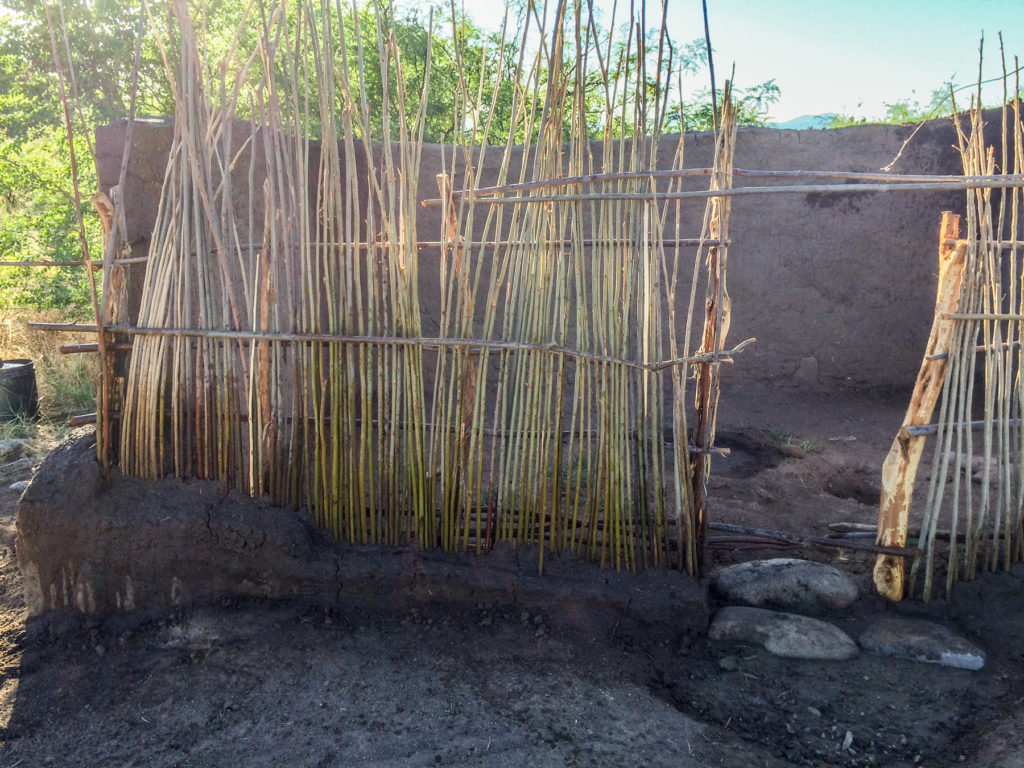
We then set two main support posts inside the house. To test natural termite-abatement methods, we burned the end of one main post, and set the other one in a wet slurry of diatomaceous earth we had gathered nearby. We buried a 2018 quarter, a projectile point made of Mule Creek Obsidian, a piece of shell, and a Happy Meal toy in that posthole.
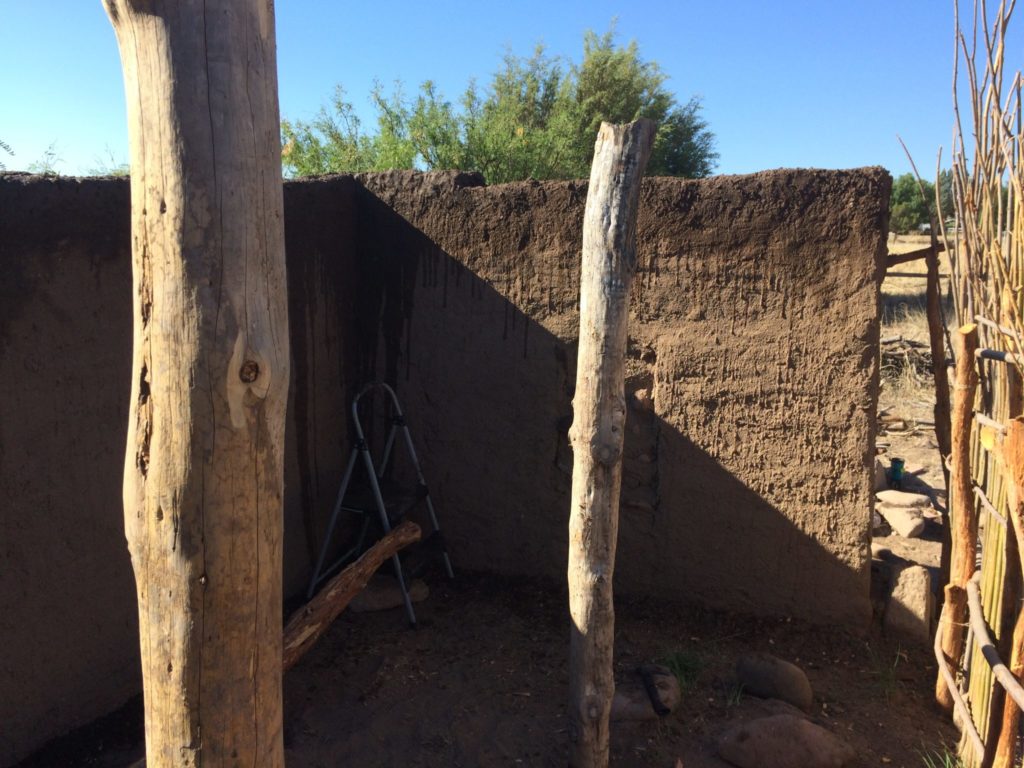
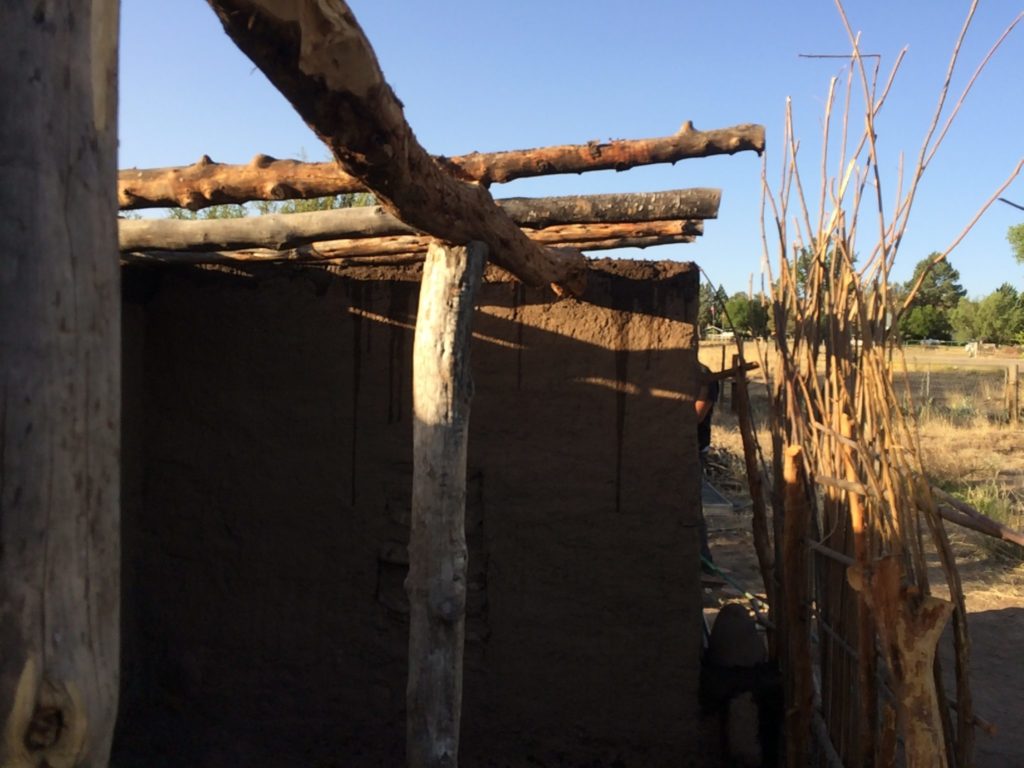
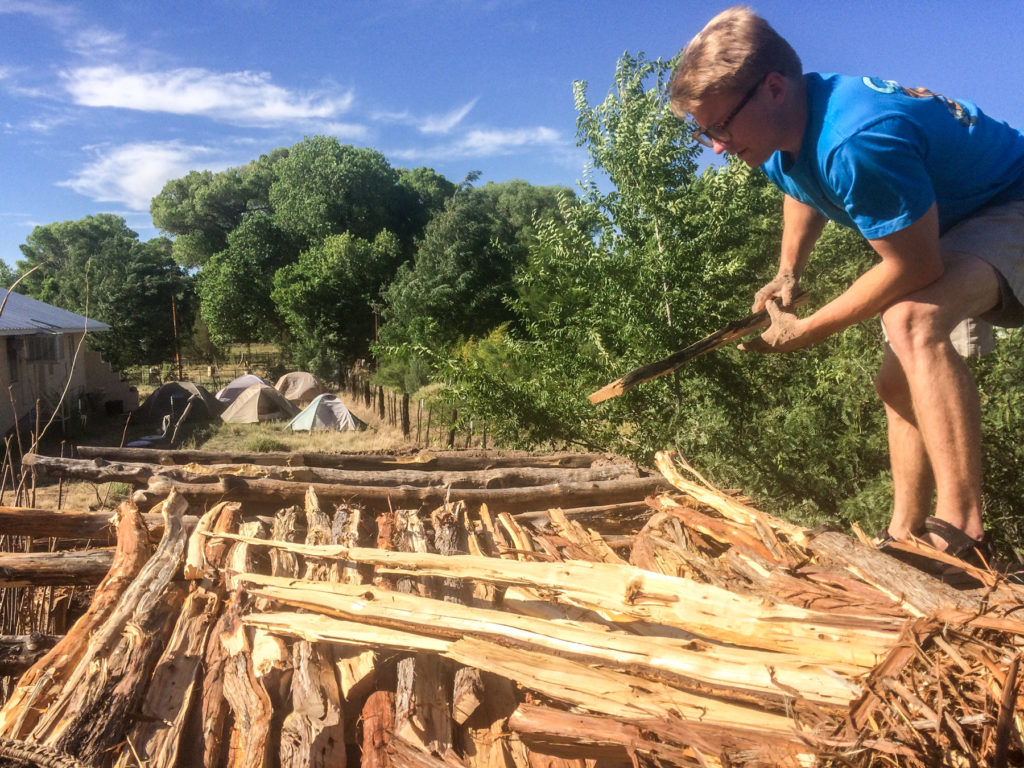
When the vigas were in place we mudded them in around the walls. Then we laid a layer of split juniper latias over the top, followed by a thin layer of juniper bark to plug any remaining holes and as act as insulation.
|
|
We often got a lot of extra work done on the house in the evenings before it got to dark to see. Here we have started on the roof and are making a ladder:
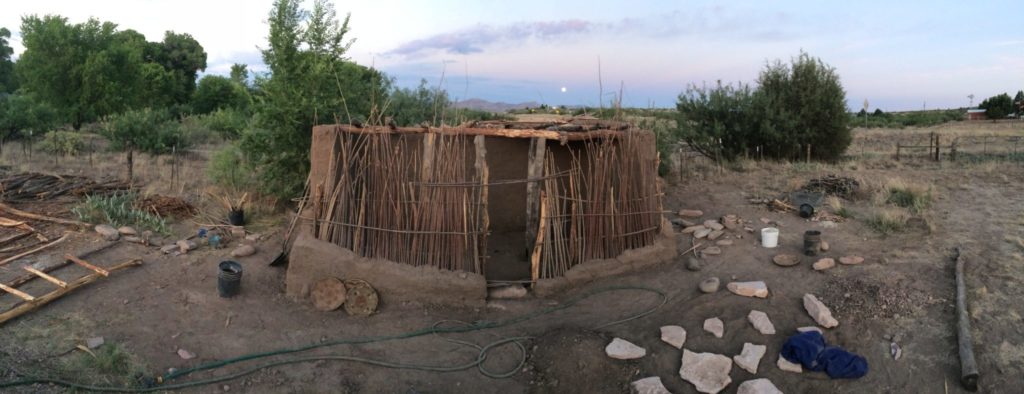
We built a hatch hole in the roof. Next season we will build another ladder that extends up through the smoke hole (hatch) for roof access. It appears that many of the rooms at Gila River farm were only accessible through roof hatches. It’s possible that many of the doors were higher up on the room walls.
In the last week of field school we built small fires in the house in the evenings. With the starry sky above, it was magical.
By the last day the roof was dry and the students did a little dancing on the roof. Three of us slept on the roof on the 4th of July.
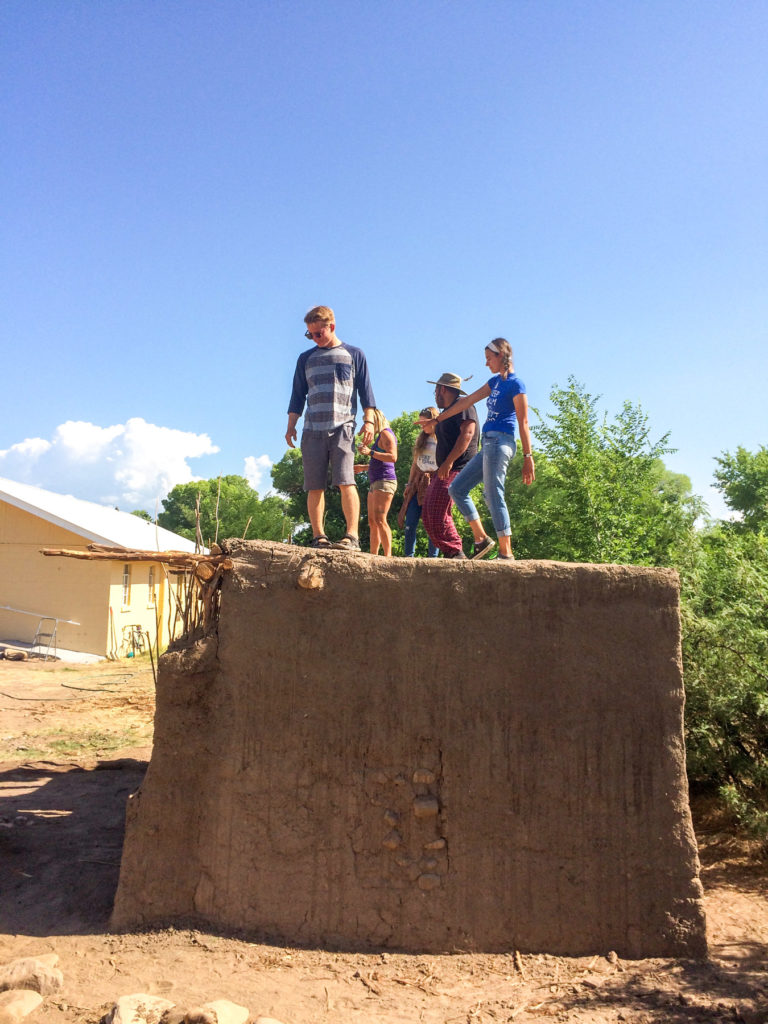
Until next year!
Final photos of house until the next field season of construction:
